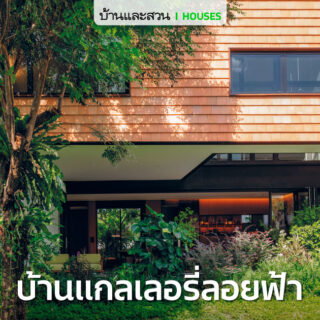warm minimalist home with a blend of smoothness and gentleness harmoniously from a rectangular building raw decorative material But the inside is hidden by a soft natural light exposure.
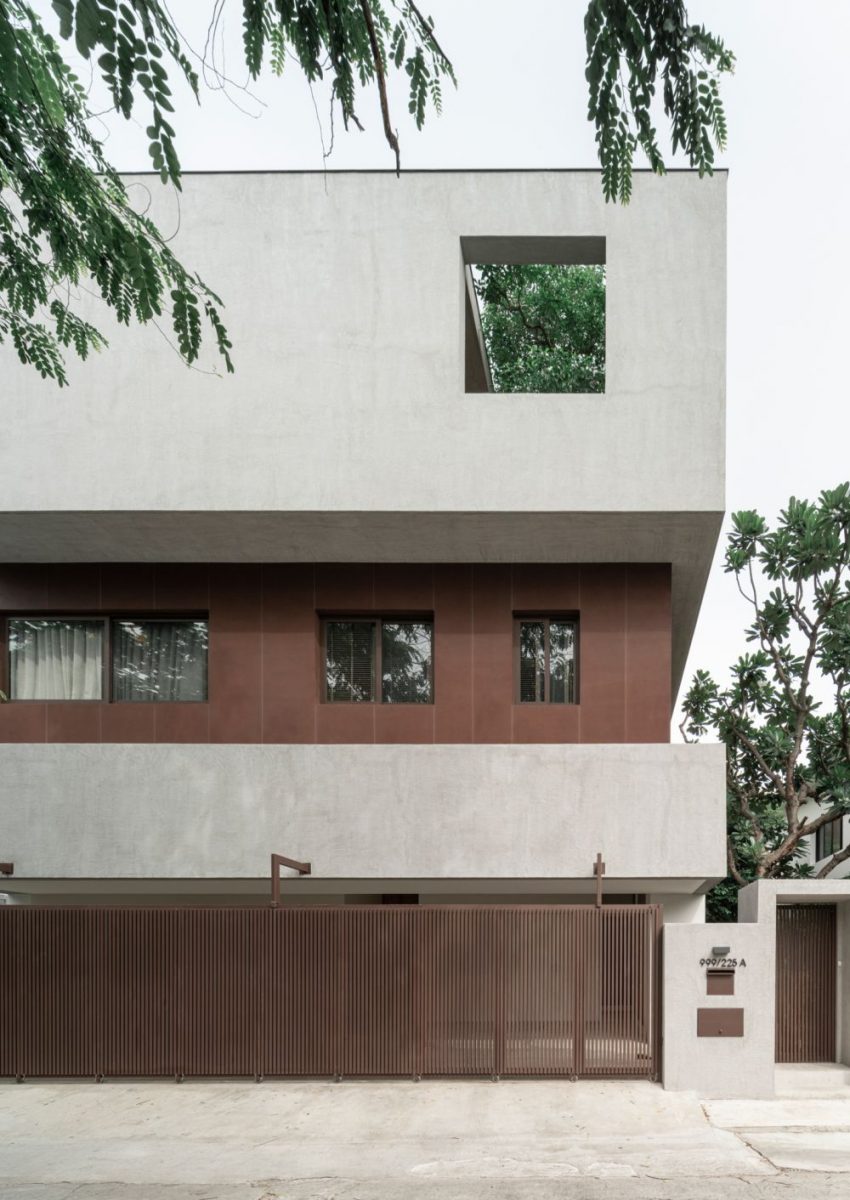
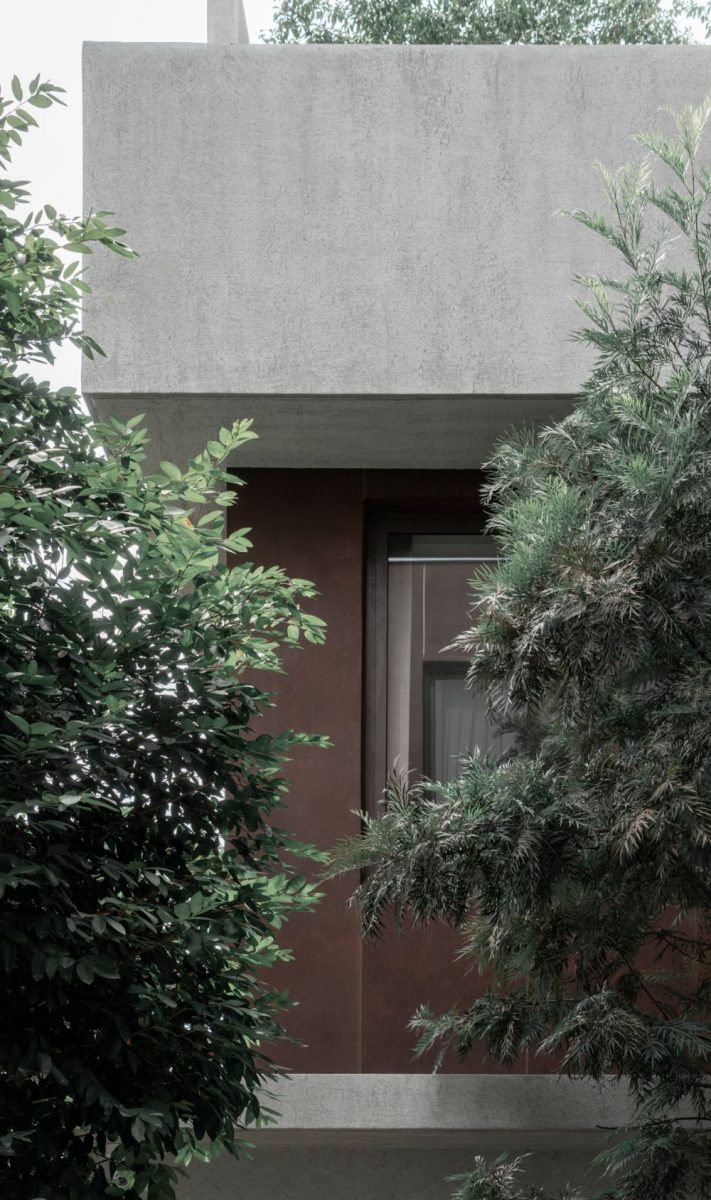
from a large plot of land of about 250 square wa where the original house was The landlord intends to keep part of it as a rental home and part to demolish it to create a new home for the family. by determining the position of the new house that is warm minimalist home This is facing east. Because there is a large green area in the back that can be a good natural view for people in the house. Thus, this was the beginning of the design and layout of the house to emphasize the opening of this green area in relation to the natural wind circulation and making the house comfortable.


house like stacked boxes
It differs from the interior design of 750 square meters, which emphasizes the openness of full natural light from the transparent glass walls. Along with the shearing of some old buildings to help open a hole between the north and south to blow well. Ready to build the space of the new house by raising the height of the 1st floor to 1.20 meters above the level of the parking lot in front of the house. To avoid the view of the parking lot to disappear, but focus on bringing the eyes to the view of the green area behind the house more clearly.

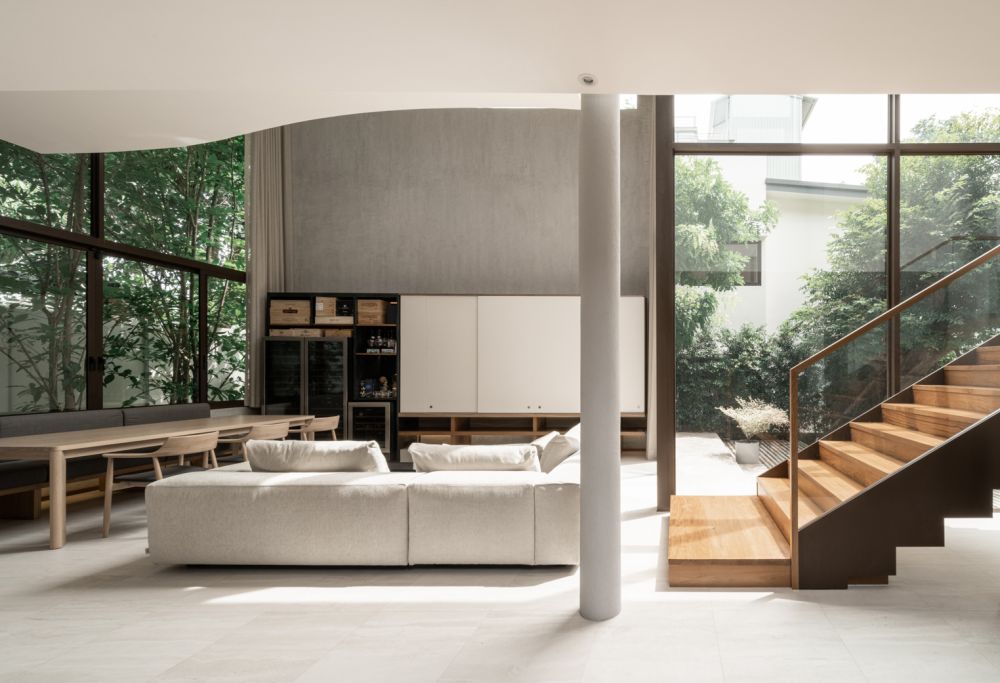
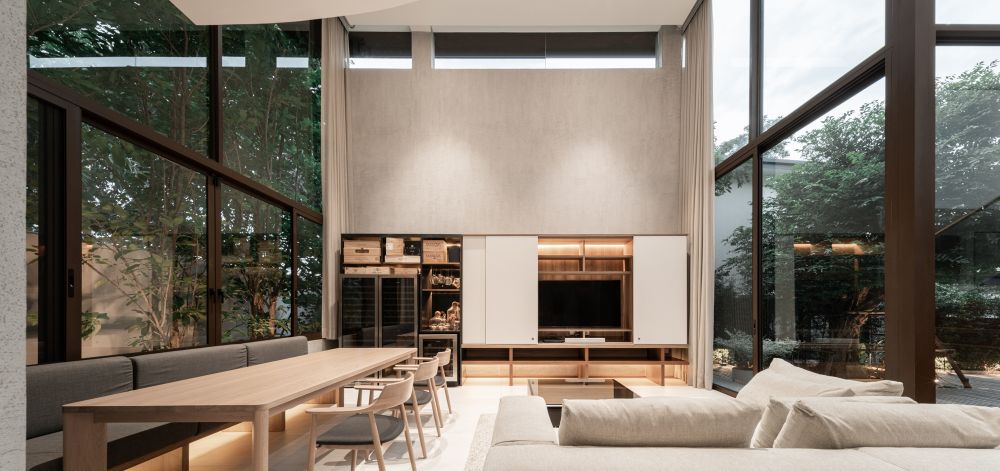



The common hall is the main functional area of the house that combines the functions of the living area. dining room and the kitchen using furniture sparingly But focus on the scale that is big enough to feel the comfort of rest and use. Functions vary but blend in with soft, warm earth tones and a natural touch from selected materials accented with light oak, white upholstery, plaster, steel or unflavored brick. The important thing is that there is natural light in every corner.
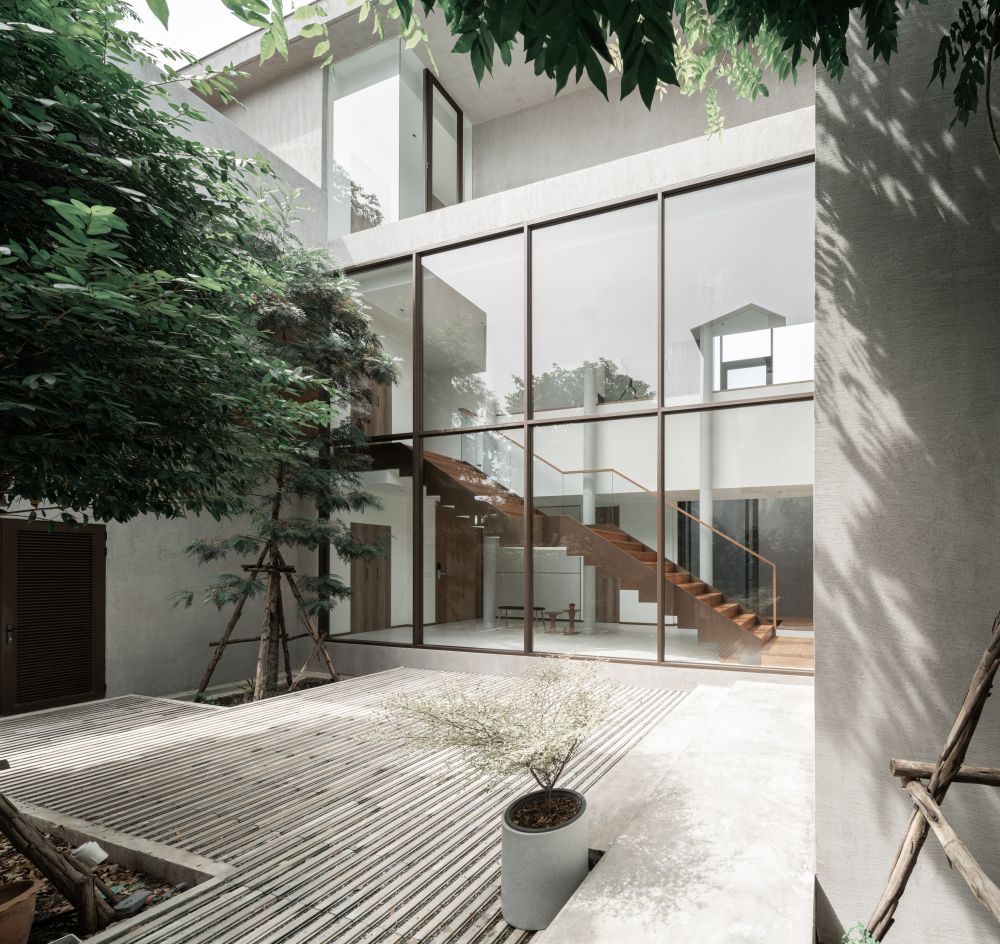

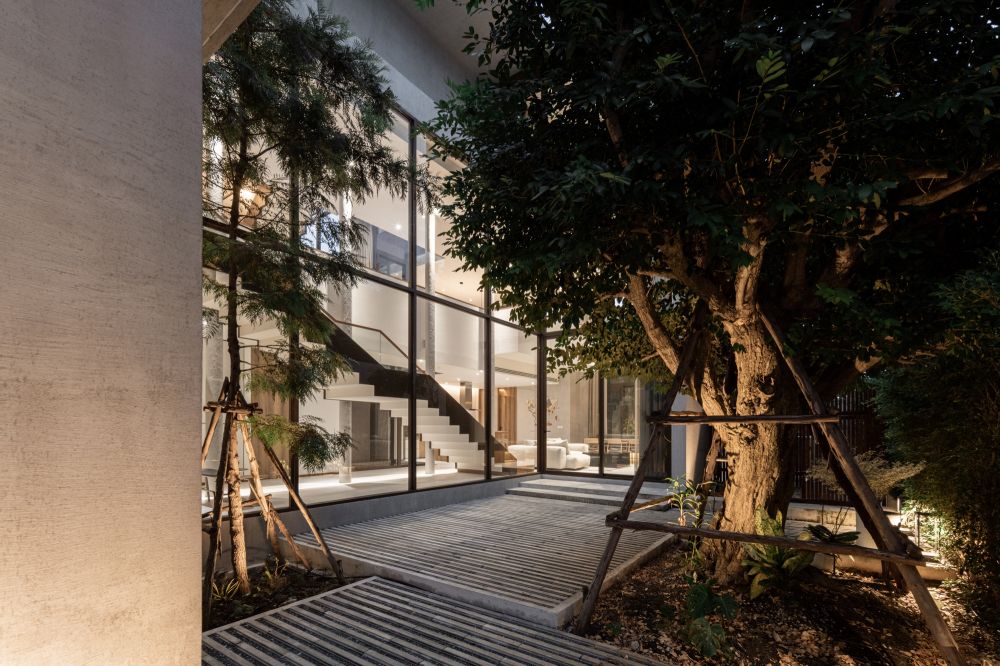
tree court in the middle of the house
Because the building is a geometric cube shape that looks simple in modern style, the need for green areas of trees to help balance and create a more relaxed atmosphere in the house. In addition to the idea of borrowing a view of a large green area from the back to add a natural view to people in the house. Therefore, it is the origin of the design of the extra court insertion area in the middle. Which, although it is an exterior area, still has a mood of white and minimalist from the interior continuously. By adding details to the design with a cast concrete floor that puts a pattern into small grooves. Make the white space more attractive. together with the green from the tall and large perennials that add freshness through the large glass wall in the hallway in the middle of the house In addition, the subtle shape of the small leaf clusters helps to soften the hard square lines of the white building to make it look more gentle.
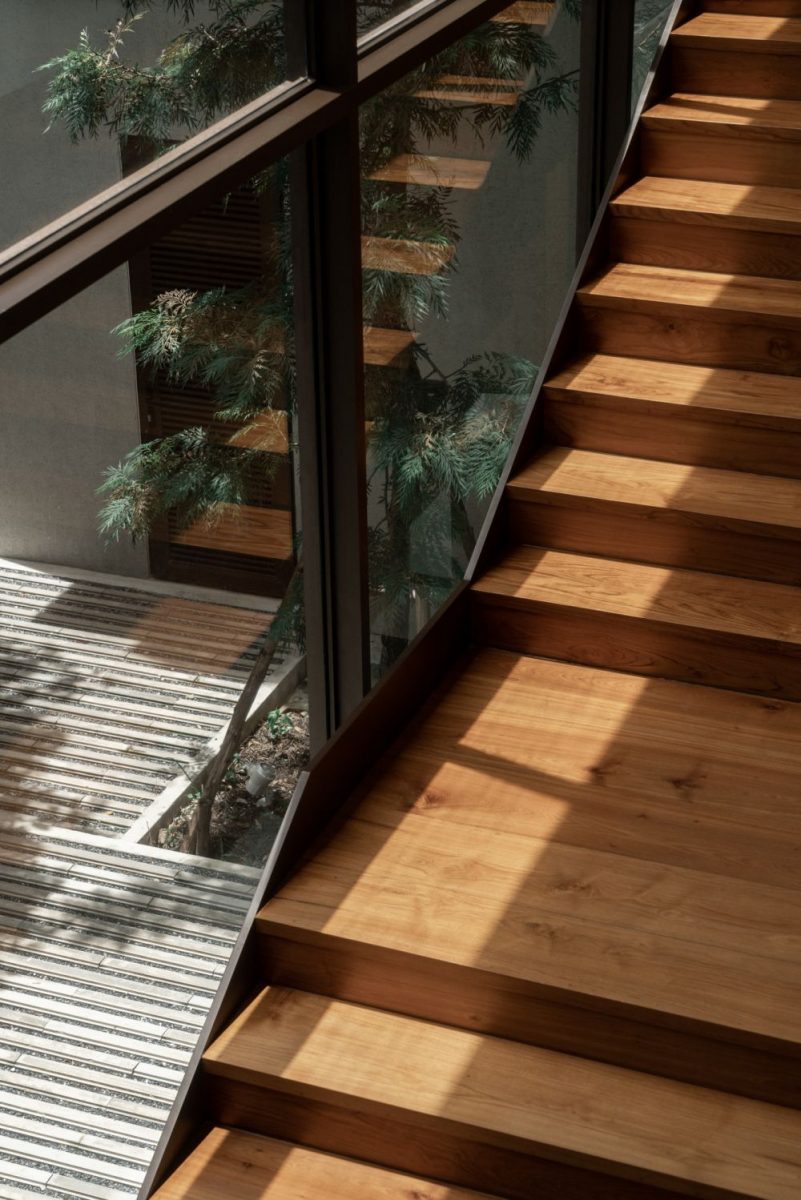

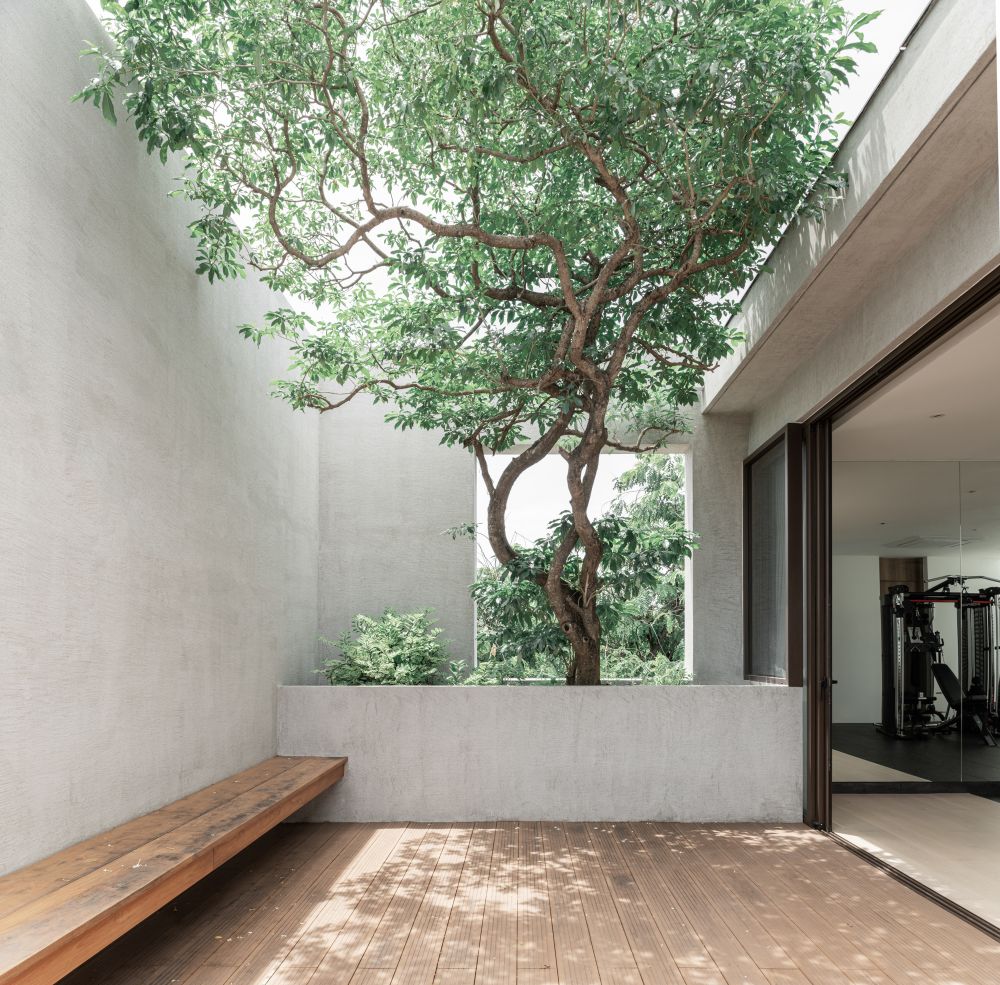
lines and shadows
This house also has a blend of simplicity and gentleness harmoniously. from the square shape of the building and a rectangular aluminum frame on the glass wall. Brakes by the curve of the wall on the 2nd floor, which is clearly visible from the double space hall. or designing a closed wall from the outside with various openings in the corner that wants to bring natural light inside or used as a channel for air circulation, such as a small square opening on the wall upstairs Longitudinal openings on the wall adjacent to the corridor area on the 2nd floor, including window openings that bring in beautiful shadows. to lean over the floor and wall into the house Create a sense of movement to make this modern minimalist style home look much more alive.

Architect : Anonym by Khun Pongpat contributing to society and Mr. Panduangjai Rujjanawet
Subject : Phatthasiri
Pictured: dof skyground





Architect: Suriya Amphansirirat ( Walllasia,.ltd )
Assistant Architect: Nattapon Nimlamai, Anuchart Nuankaew
Structural and Construction Consultants: Saiyas Sema -ngern
Director of Model House: Anuchit Kongsupani
3D drawing: Wanpichit Kaewthong Model house builder: Boonsom
Sangsomruang
Augmented Reality (AR): Infinity Dave Co., Ltd.
Graphic design (pages P1-01 to P1-05): Wuttipat Somchit, Pariwat Ananchita
Logo design: Chakkrit Anantakul
Project coordinator and supervisor: Wipawee Kunavichayanon
Photo: Spaceshift Studio
