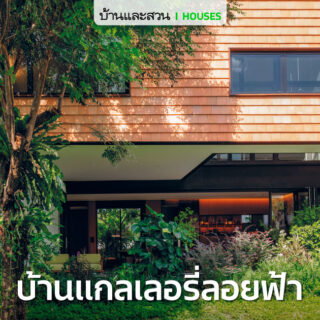A house that stands out with an eye-catching design of clay tile facade. Inside, furniture and antiques are used to decorate with new items. Including the art collection that has led to the design of a gallery in the sky in a special space.
The first sight we see upon entering the area of this house is a strangely shaped mass encased in warm earthenware. Floating prominently above the entrance porch below Where the owner of the house, Khun Nu – Sawaswadee Anumanratchathon, stood waiting to welcome us before taking us for a walk inside. It was here that the focus changed to the space in the middle of the house. which is connected vertically from the wooden platform below to the sky gallery Bright colors on the 2nd floor and pierced into the sky above. This sophisticated yet harmonious space also opens up to the surrounding green nature. Create a peaceful, shady and private atmosphere for the interior space. Including a dining table area of 12 seats, which is like another point of the house. And it’s where we sit and chat with the homeowners and the design team from MAINCOURSE, led by M- Pawin Supasri andMr. Dew – Punyawat Dejsiri



This uniquely designed home sits on the family’s original waterfront estate. It was built to replace an old house with a dilapidated wooden structure. Khun Nu said that it was originally full of antiques. both furniture and decoration Some of them are original items that were moved from the palace since Grandpa and Grandmother’s days. The main problem that leads to the design of the whole house is to combine furniture and old things together with new things. Until it comes out as a unique design house that tells stories from the past through various objects. and reflects the identity of the word “home” for the child that “I don’t like modern houses. or a minimalist house I like a house that looks like a home.”



The most striking example of the protagonist’s antique design would be the downstairs guest bathroom that splits into two male-female rooms. Mr. Nu tells about the place that came to hear that “There are two mirrors that come from the old palace. It has a beautiful antique design and has a lot of sentimental value to us. So we want to show these two mirrors as best as possible.” In addition to these two old mirrors, In addition, the mother’s old wardrobe door, which is decorated with mother-of-pearl patterns, has also been applied to make a sliding door in the living room perfectly.




Items from the old house also include works of art that have been collected since the generations of parents. Hanging as many works of art as possible became one of the main challenges. leading to design sky gallery A special space that floats above the lower out door with a cantilevered floor structure. which leaves an opening in the middle of the house so that these artworks can be seen even on the ground floor “We saw that the old house had a lot of stuff. not much free space In our new house, we have designed a dedicated space for art exhibitions that can be seen from every corner of the house. To make the other areas look open and comfortable, not too tight,” explains Ms. M.



In addition to the gallery that floats prominently in the middle of the house. Another thing that can be noticed from every corner of the house. Is a way to decorate the interior with bright colors and different from the general house. Especially pink, red, green, yellow, which contrasts with dark old wooden furniture and decorative ornaments. Create interest in every corner of the house in the style that you like. “We are people who like colors. I don’t like black and white houses. I don’t like anything dark I like to mix and match home decorations that when putting things Together, it looks beautiful in our own perspective.”



One of the most eye-catching colorful spots and visible from the entrance to the house is the bright pink paintings on one wall of the Sky Gallery. Which Khun Nu has chosen an artist to paint on the wall by himself. After finding a wallpaper with a pattern that you like. Khun Nu tells about the origin of the colors and patterns on this wall. “I’m a person who likes a lot (laughs). I can imagine looking into Shocking Pink , and I like animal patterns, like tigers, like cats, and like flowers and plants. So it has become like this pattern.”



It could be said that every element that makes this house unique is unique. It is a result of the collaboration of a new generation of ardent architects and homeowners who come up with clear design problems. but also allows designers to propose new ideas fully with Like the idea of using terracotta tiles as the main material for the upper building shell from the walls to the roof. It was born into a design that is strange to find. This material was created in collaboration with a Thai ceramic artist who is a friend of M. through a special sintering that uses high heat resulting in low water absorption properties Therefore, there is less chance of algae formation without coating. and soft skin of uncoated tiles also gives a unique color that looks natural. and gives a warm feeling similar to the materials in the original house The imperfection in each burn made the texture of each tile look uneven. It’s the beauty that comes from handmade materials. And it is another thing that reflects the concept of this house very well. As Mr. Nu concluded that“This house is like a handmade house. Each house has its own story and purpose.”

Owner : Mr. Sawaswadee Anumanratchathon
Designed : MAINCOURSE by Khun Pawin Supasri and Khun Punyawat Dejsiri
Subject : Tinnakrit
Pictured: Supakorn Srisakul
Style : Suanpuk






