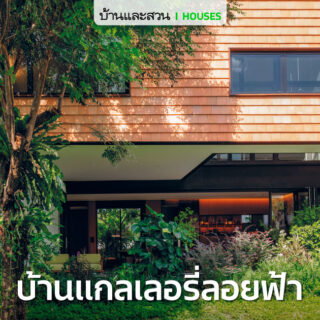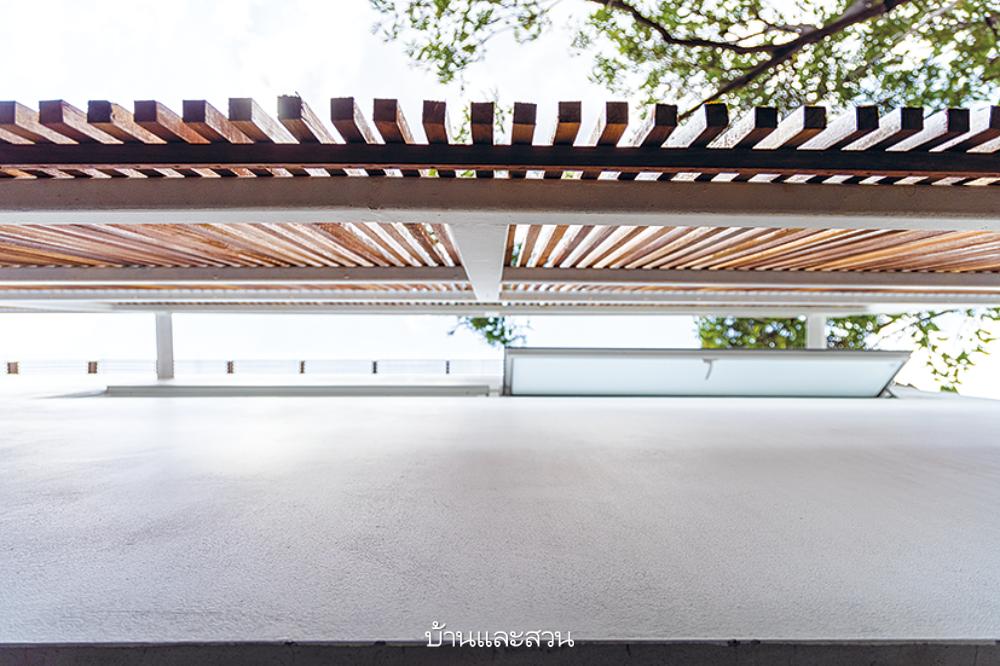From an old orchid house on the abandoned area next to the house, it has become a white minimalist house. A cozy place that keeps the aura of the past with a mango tree in the middle of the C-shaped house (C) despite the limited space. But the snug design allows all functions to fit perfectly with a new family who wants to expand their privacy and close family relationship.
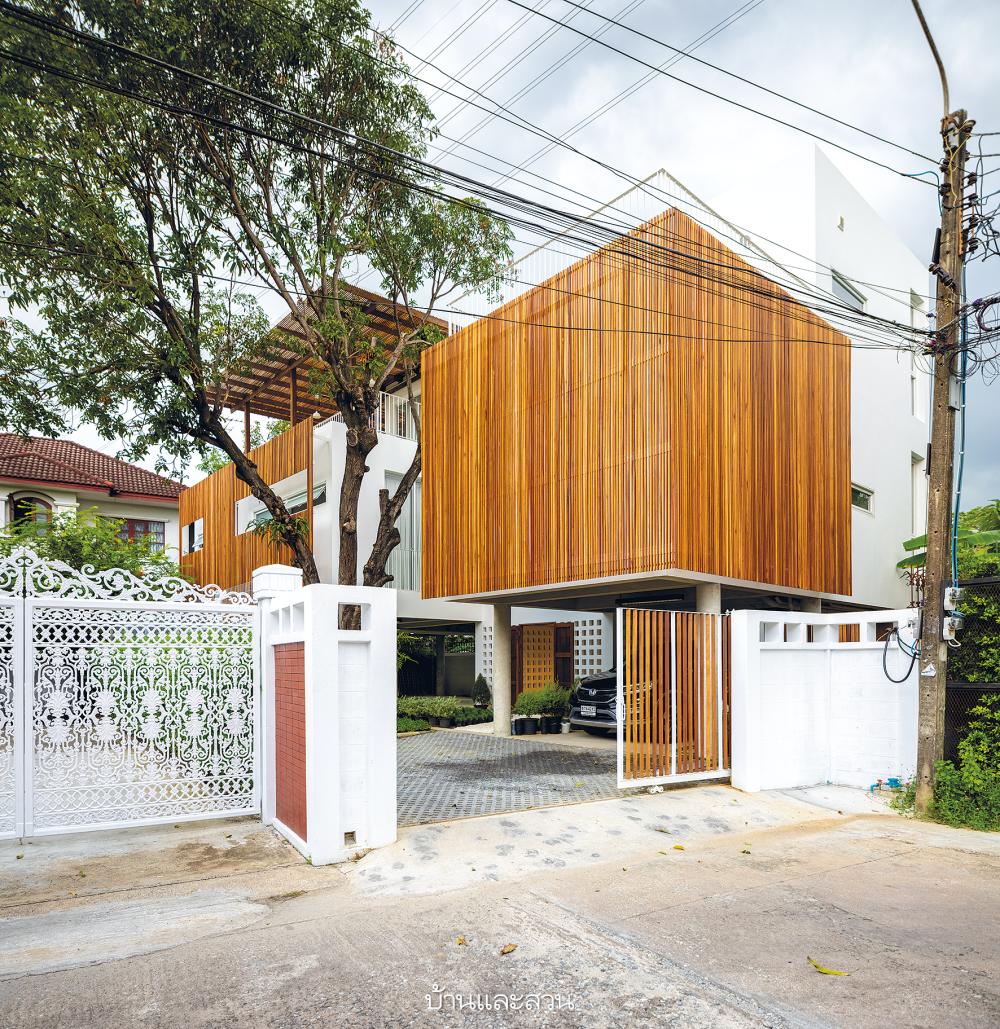

Basic problem, separate family, 3 bedroom house, 3 parking spaces
The initial problem of the house was simple, straightforward, when Khun Kob – Samerpong Kanyaman and Khun Fon – Natthida Tarangkul wanted to expand the area after their wedding . therefore divided the former land of Father Klang in the Ladprao-Ratchadapisek area parted out to build a new house There is a need to build a home that looks warm, can park 3 cars and has 3 bedrooms, according to the land size limit of 55 square meters.
This area was originally a warehouse and an old orchid house since Khun Kob was a child. After being left deserted “Here in the past, I could see the Lad Phrao Intersection. It’s still a field, it’s a garden.” The owner of the house told him about his relationship with this land. which are now full of high-rise buildings in the Ratchadaphisek area
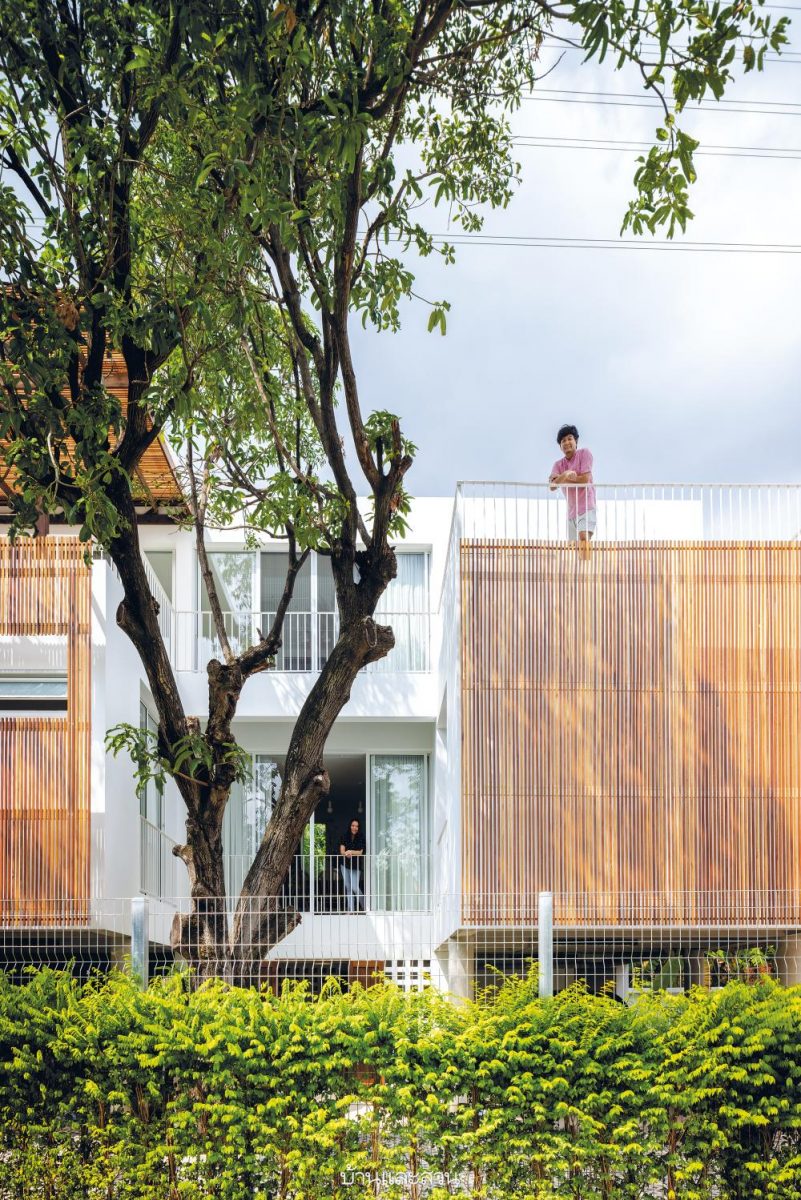
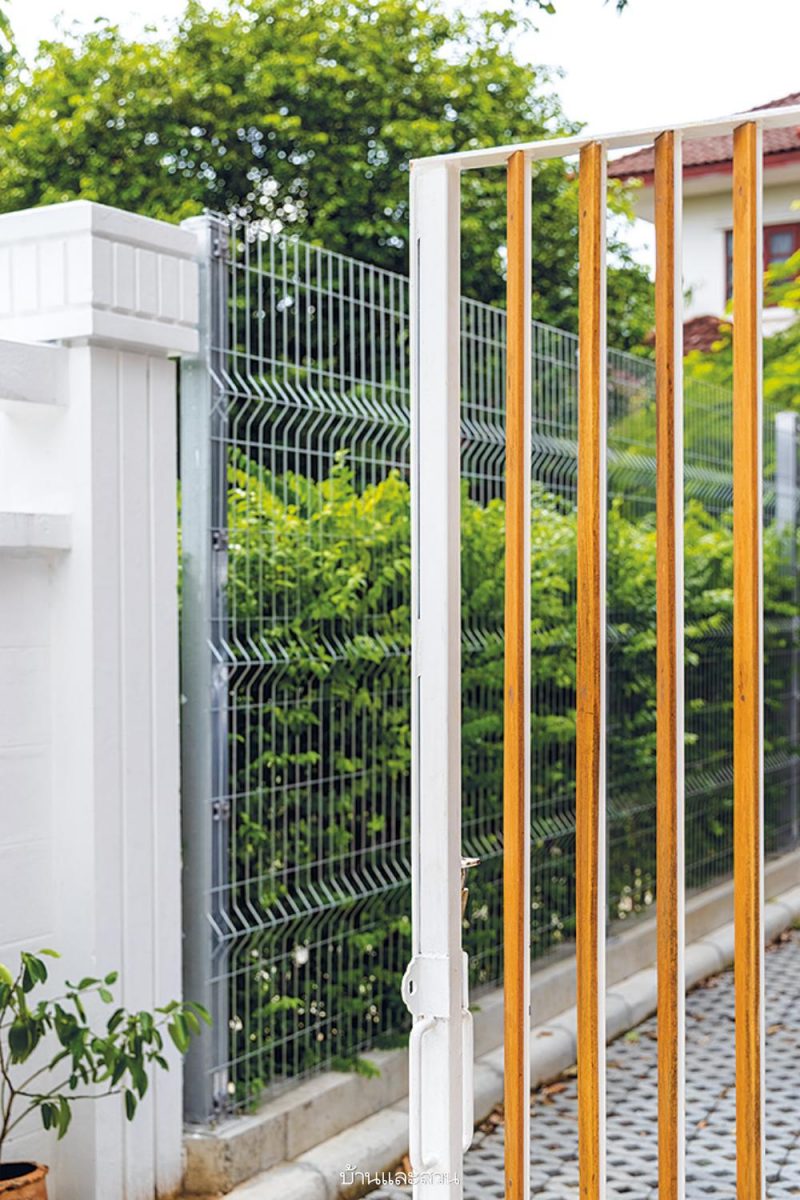
The house faces west. There is a big tree in the middle.
Khun Kob saw the works of Khun Pong -Pathama Runrakwit of CASE Studio through the media, so decided to contact them. And seeing your private house bloated, the more I like it. because it is similar to what you want There have been few appointments to see the actual building since before the Covid-19 period. and found that the land has a long narrow face and is the side that receives strong sunlight inevitably in the west On the east side was a wasteland with thickets of trees. While the land is quite cluttered, it is not possible to walk in and explore much. But there was a huge mango tree in the land. which the architect decided to keep to create a pleasant atmosphere for the house Although a bit difficult, this tree was in the middle of the land. while wanting a house with quite a lot of usable space
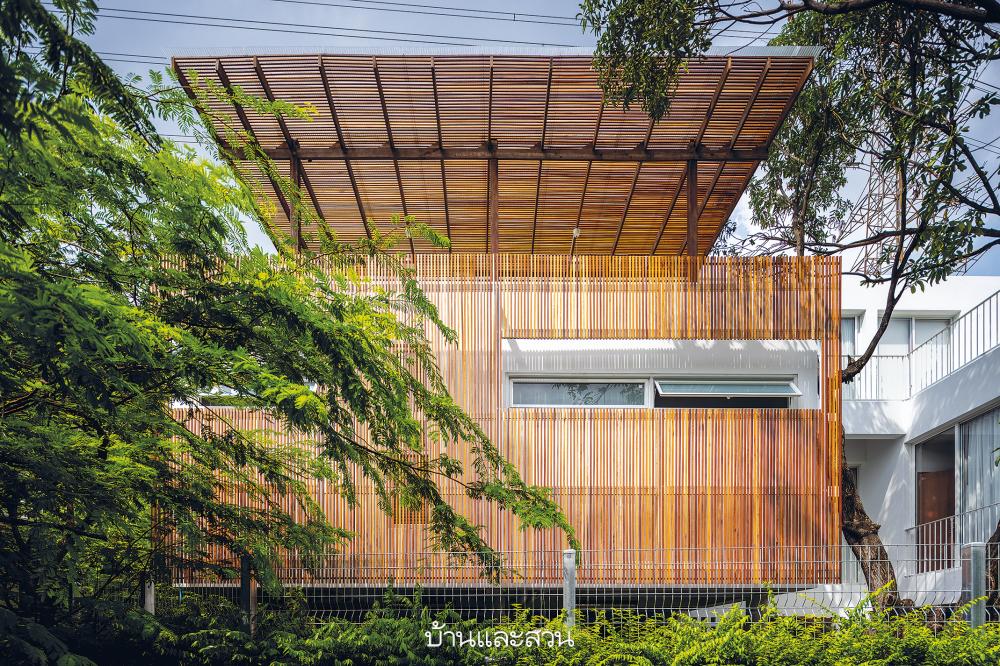
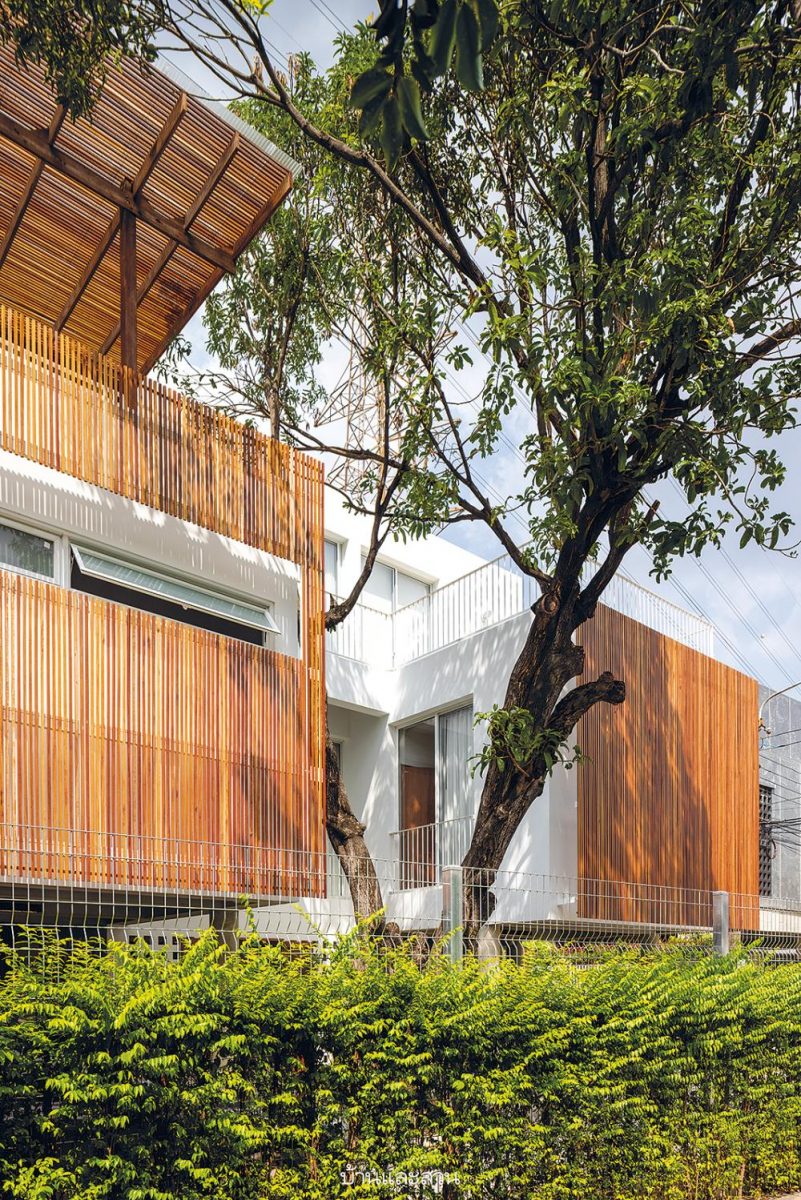
Functions that are comfortable in various limitations
The architects presented two types of houses: two rectangular houses connected by a connecting walkway. and the C-shaped house (C) that surrounds the trees like today’s house. with wooden slats to reduce heat that enters the building wall And plan the bathroom to be in the front of the house to protect the sun and heat another layer. plus the shade of a large mango tree in the middle
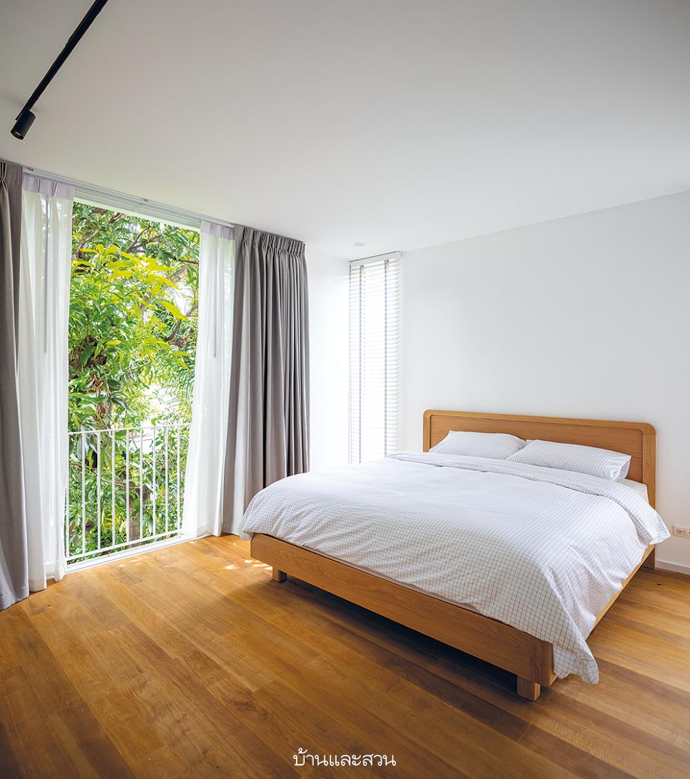
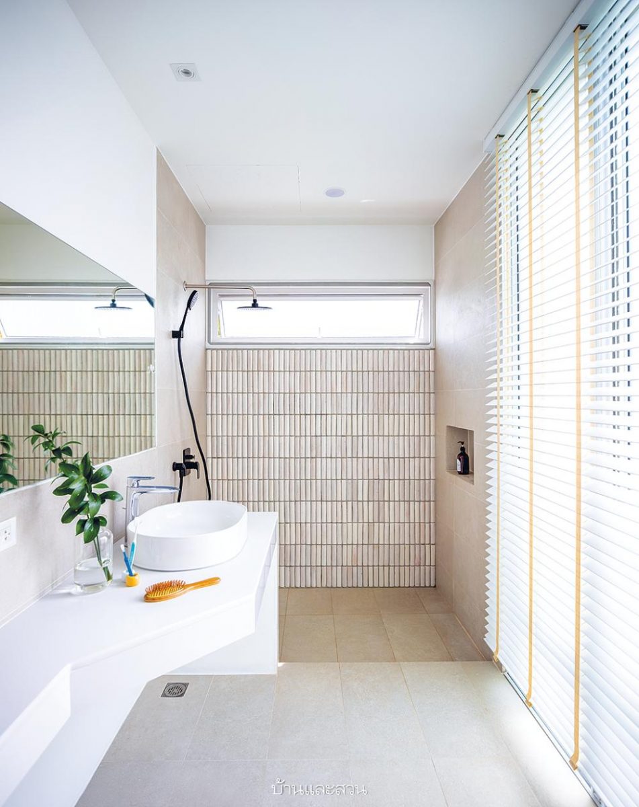
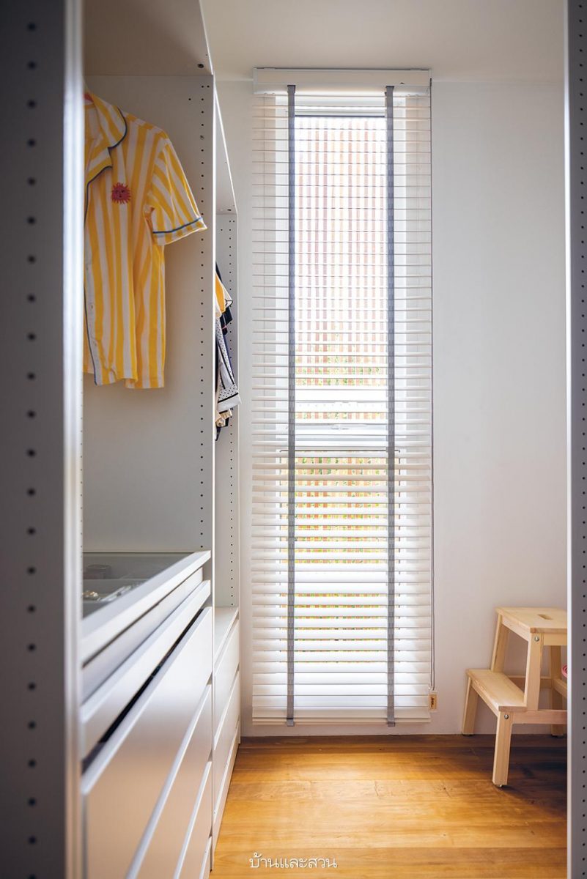
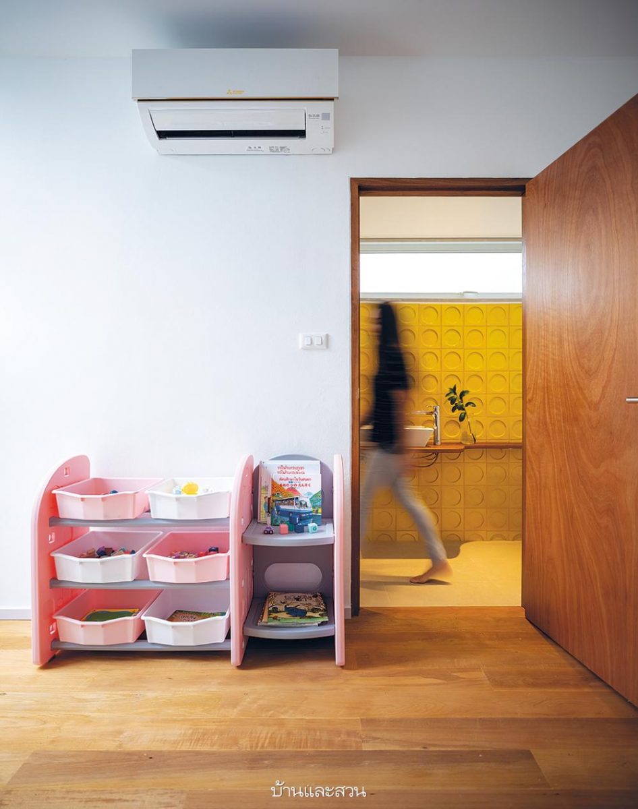
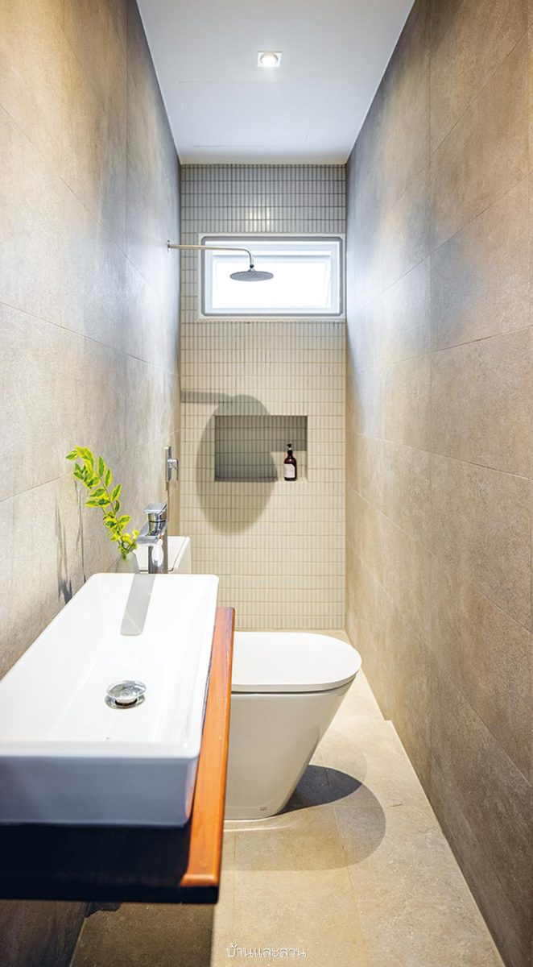
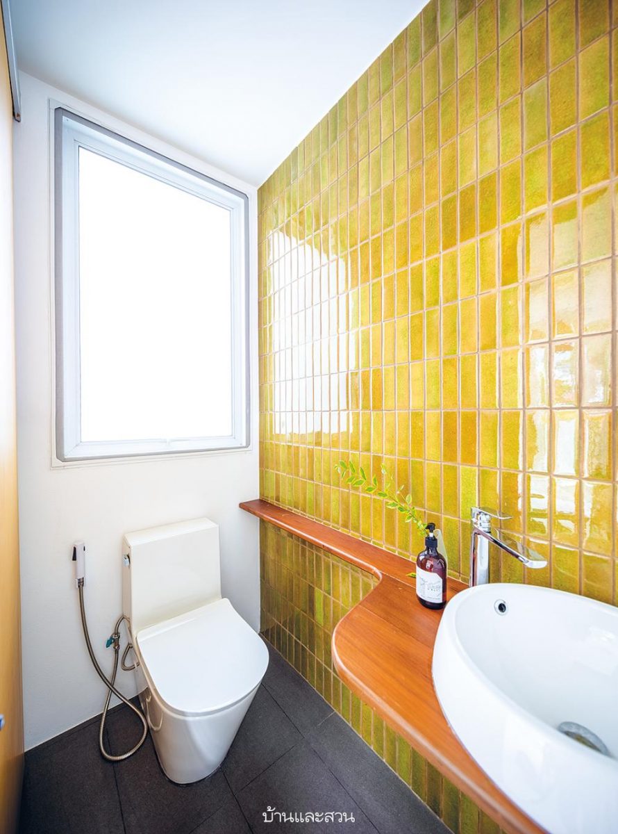
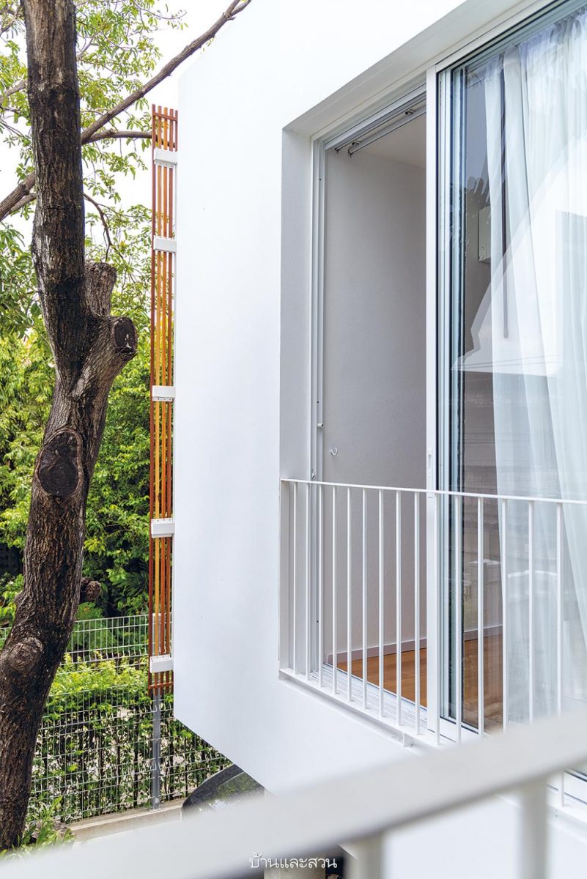
Private rooftop and beautiful kitchen
Another thing the homeowners wanted was to have a roof top to serve as a gathering area for family and friends. and connect the design language with the same wooden slats used as building facades It may seem a little strange that the choice of all white epoxy floors. His inspiration came from seeing a house published in Baan Lae Suan magazine.
The house plan looks open and airy. Both floors feature a kitchenette or pantry inspired by pictures of an Australian house. But the material or size of the components adjusted to be available for sale in Thailand Become a minimalist kitchen at a reasonable price.
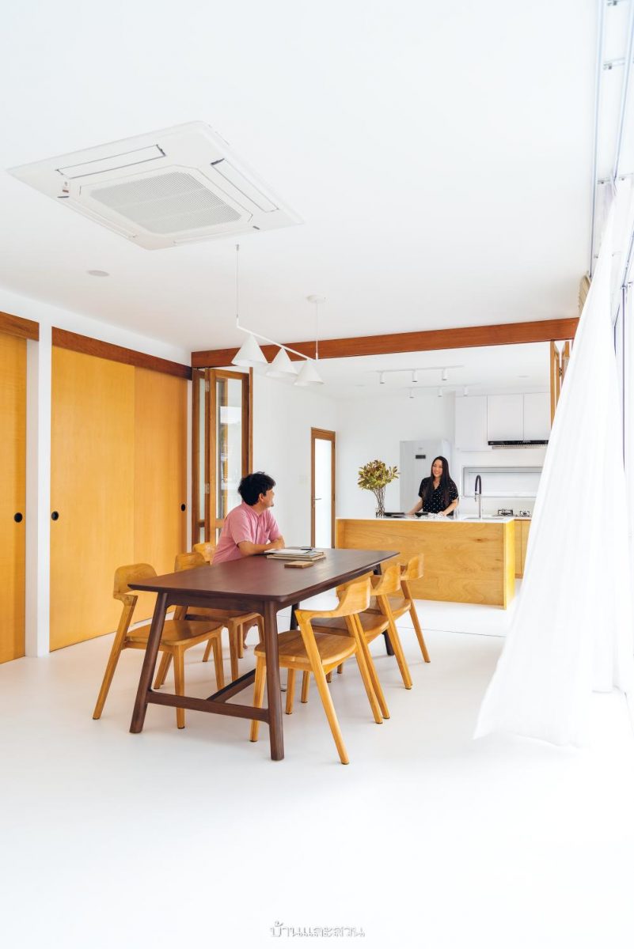
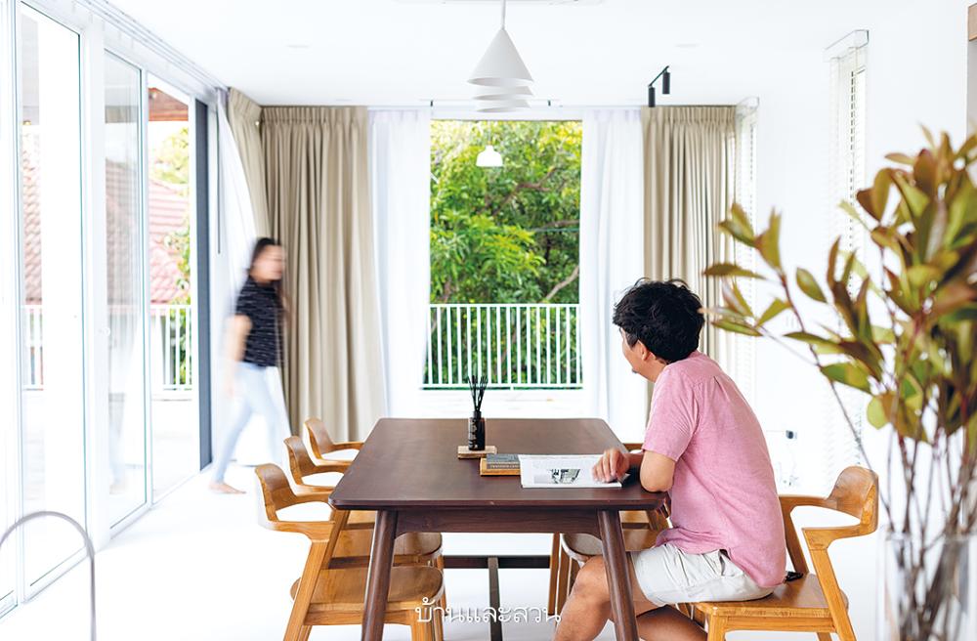
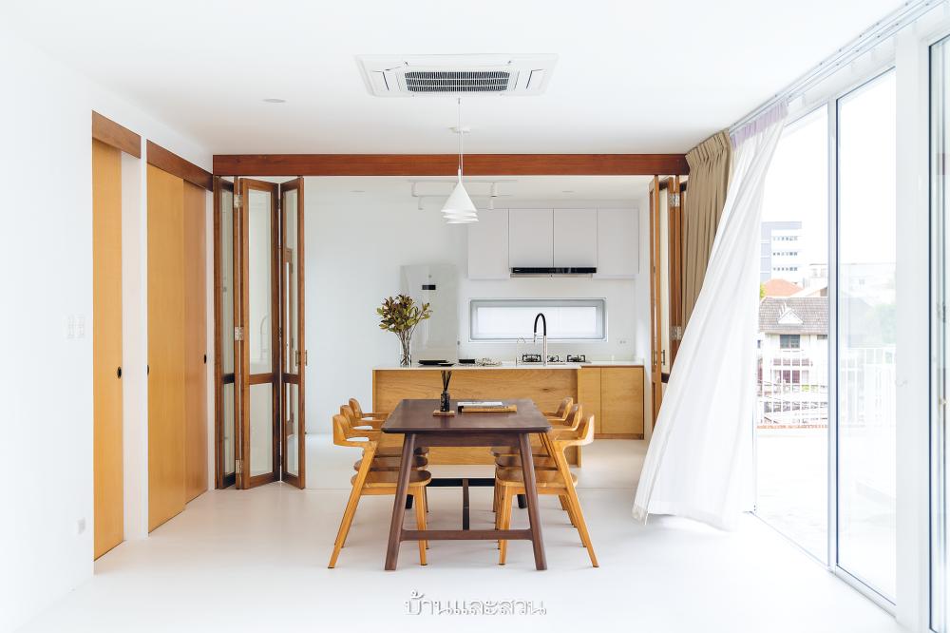
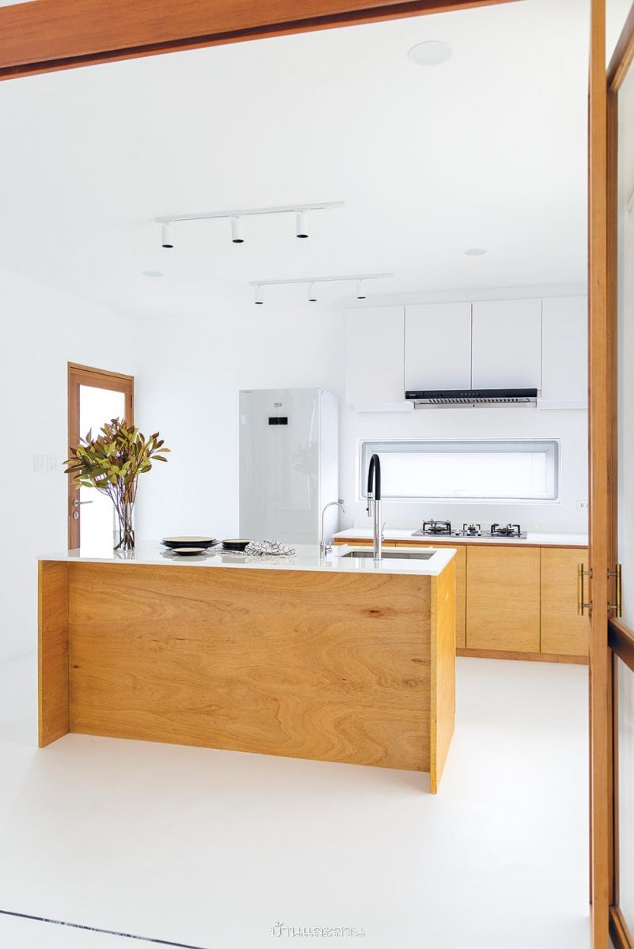

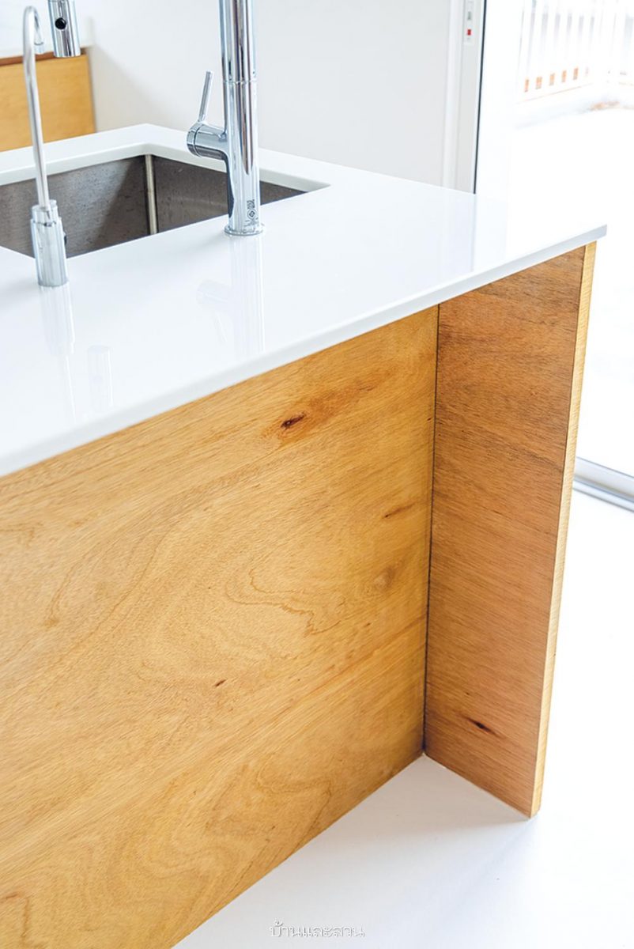
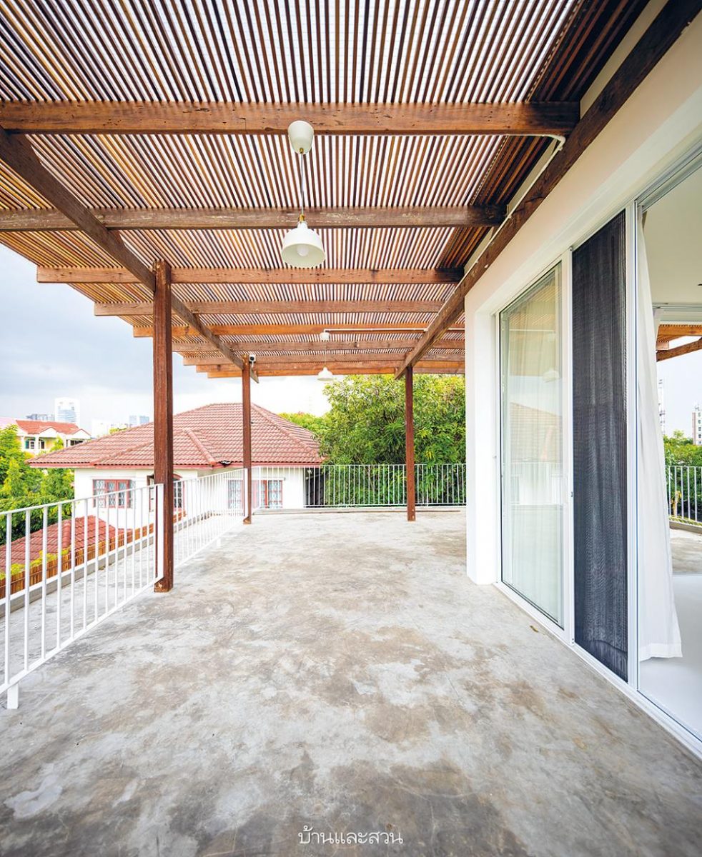
unexpected luck
In addition to the mango tree that is the view in the middle of the house After clearing the area and starting to build a house on the second floor, it was discovered that on the east side, which was the wasteland of the adjoining land, had a large bamboo clump that could be a good view. It also helps to block the eyes from outside as well. It is fortunate that the house looks shady like a garden house with trees all around. the original mango tree bamboo next to the house An old tree view from the land adjacent to the father’s land like a jackfruit and another mango tree. Including a green fence that separates the land as well.
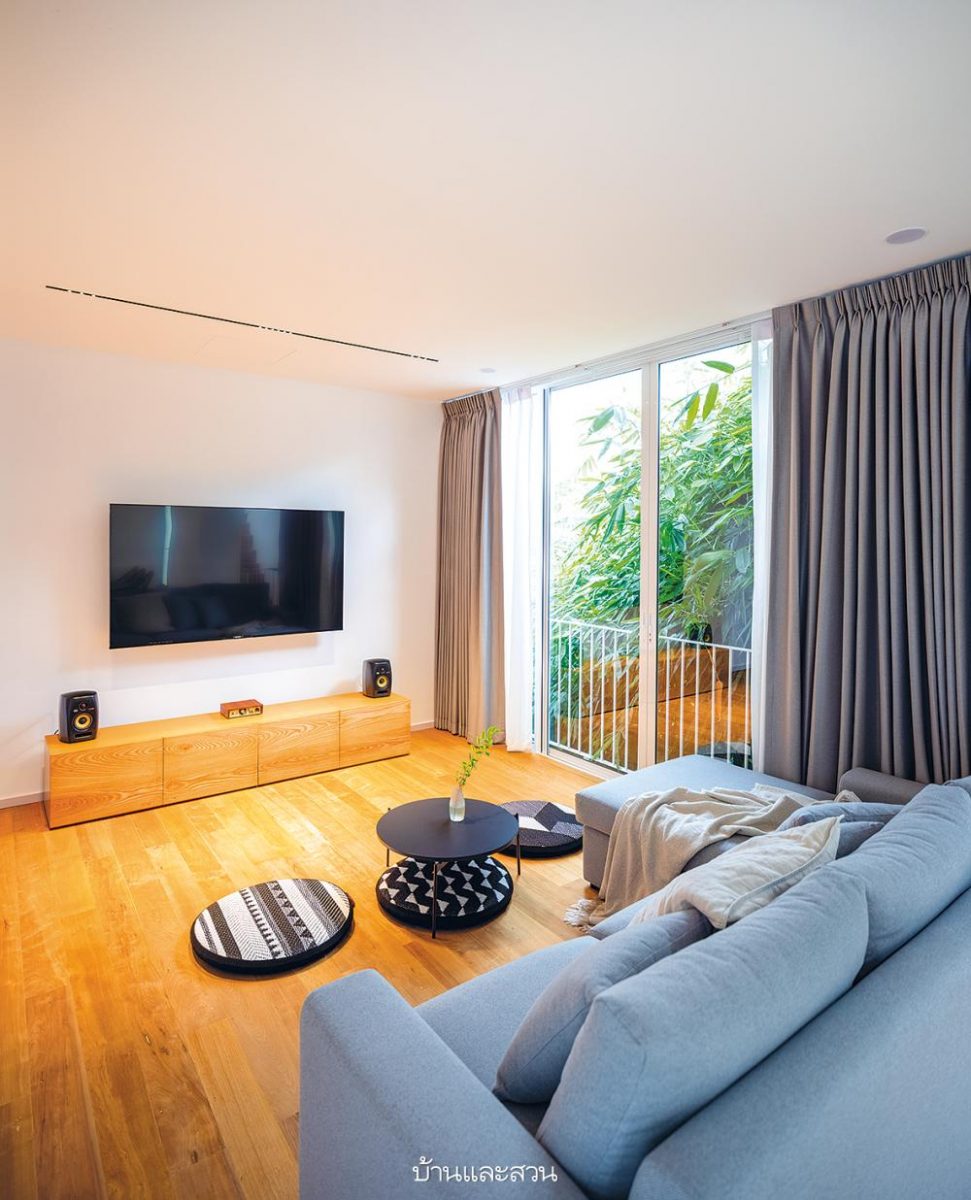
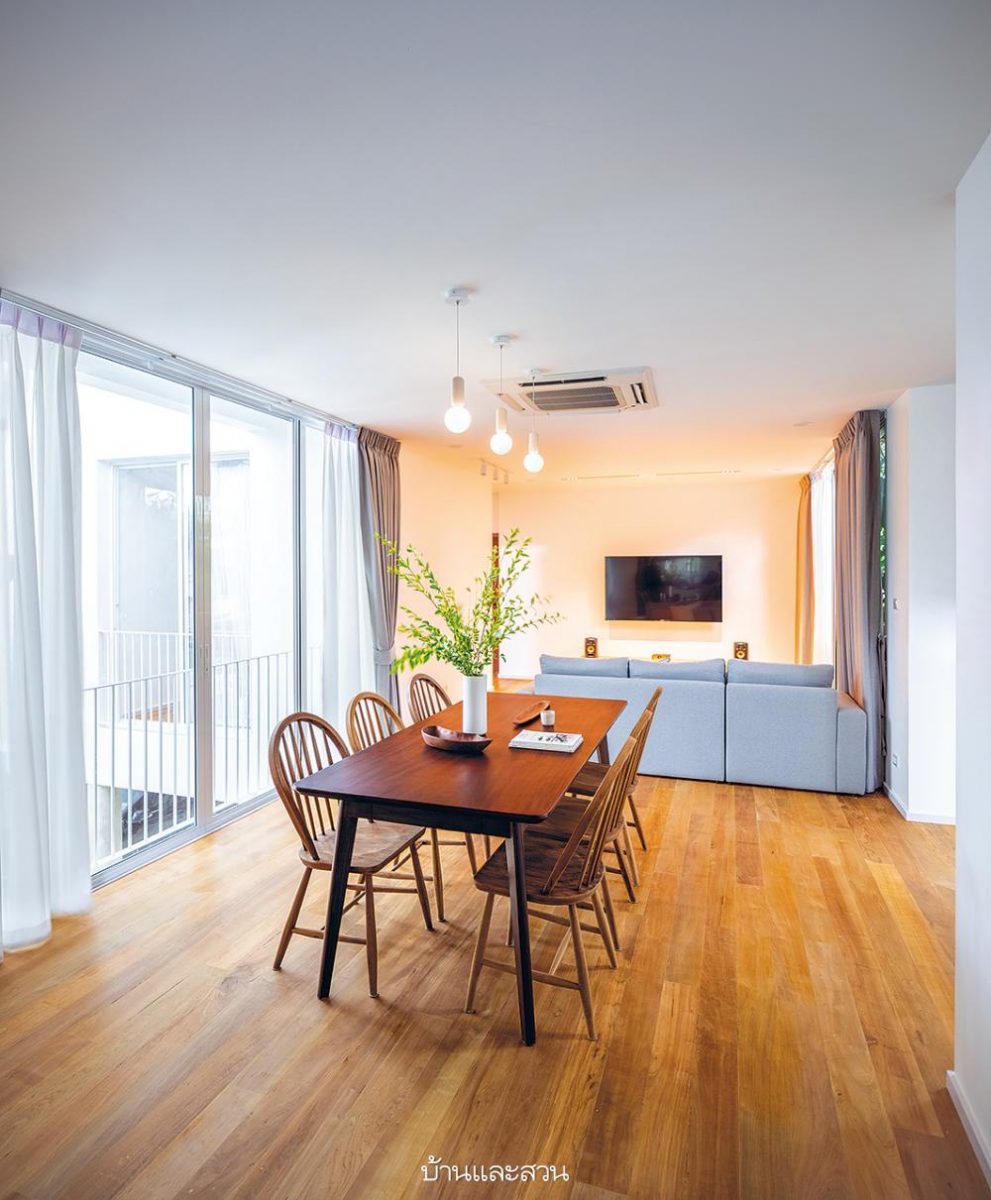

Secrets of tiny houses on a tight budget
Khun Kob said, “When the house is finished, the tiredness is gone. We have always started with ignorance and worry. I try to do my best Fortunately, there are always good people to help each other. So I got my dream home When it comes to being happy, this house is like it doesn’t have a shell. Because the shell is the context that surrounds it. There is nature to wrap itself. Don’t try to bend here. invent there But it’s not random and doesn’t obey.”
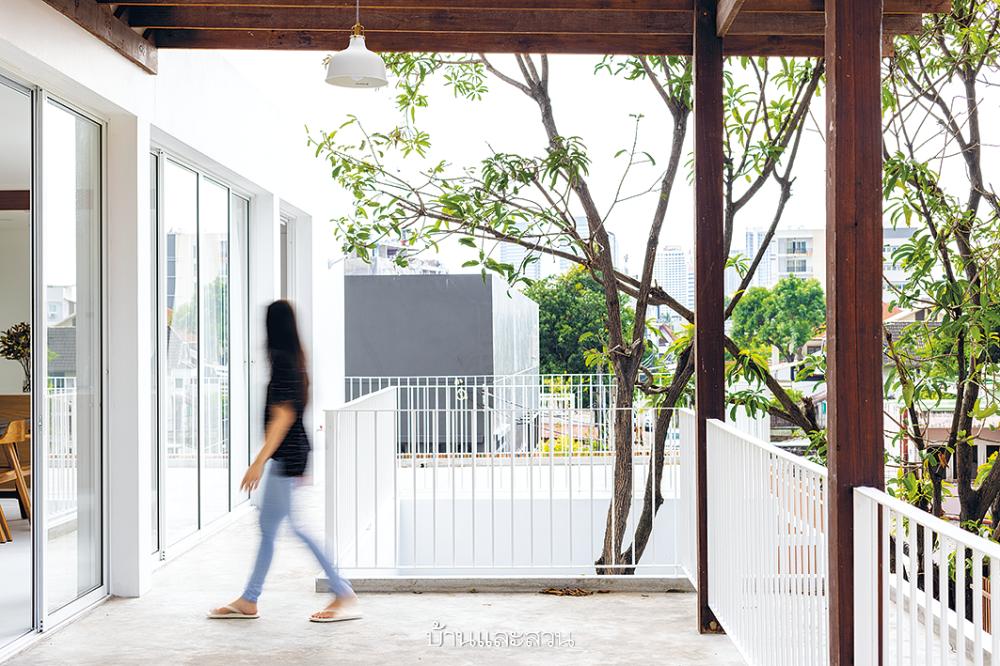
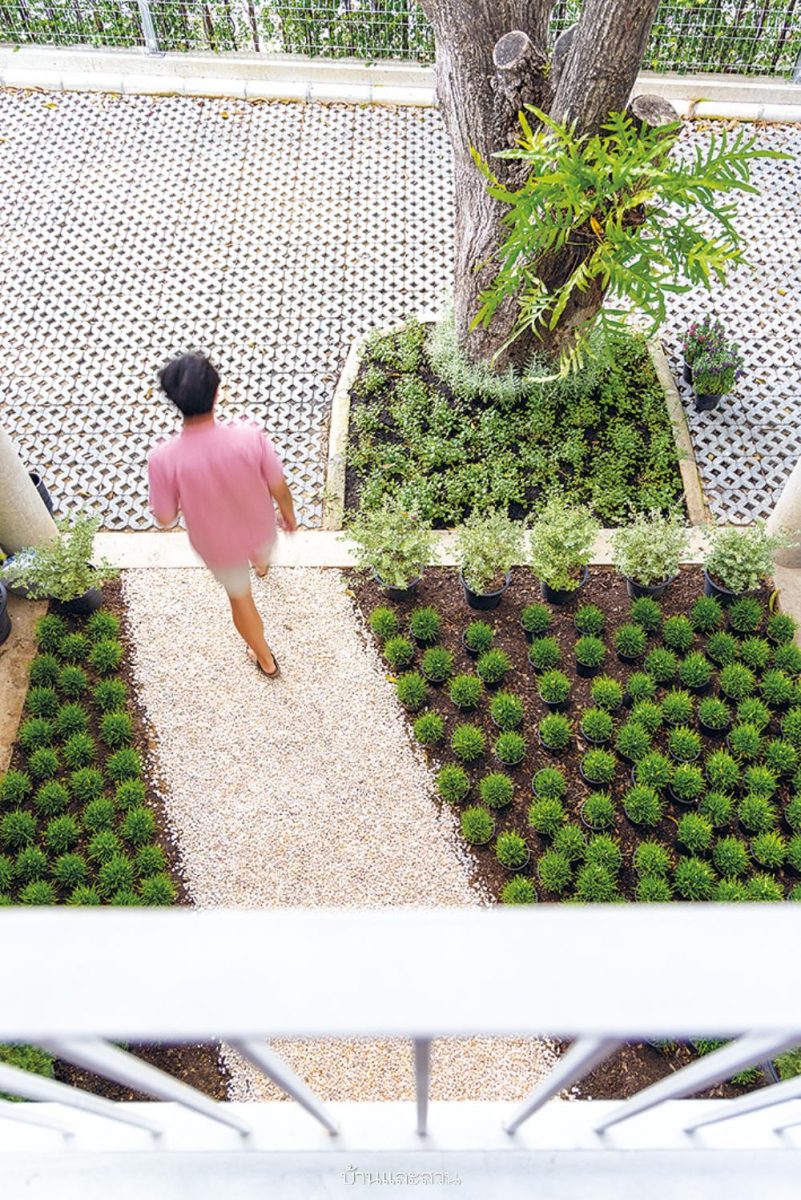
While Khun Pong has extensive experience as a community architect. has commented that “Each room may look compact. But we know it’s okay, it’s not uncomfortable, the sun is ok, the opening should be here. How to keep it from getting hot? We are confident. Fortunately, the owner of the house trusts. Have a good test too The things that come together to make a house, which are not commonly found, doesn’t mean they’re unattractive. How to place it is up to us …no trick, I recently found that the 4 meter pole is comfortable in an okay budget. One meter wide bathroom is a small bathroom that is ok. But you have to know how the light will enter. How will the sanitary ware be attached? When you fall, you can put your hand on the wall. It can be done. I’ve been working with limits all my life.” (laughs)
Owners: Mr. Samerpong Kanyaman and Ms. Natthida Tharangkul
Architect: CASE Studio by Khun Pathama Runrakwit
Subject: Assembly Wiraporn
Photo: Sittisak Namkham
Style: Suanpuk
