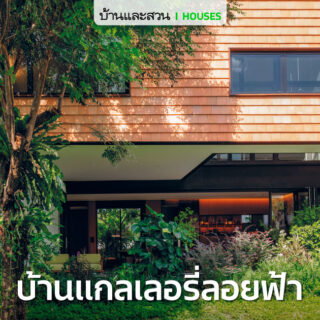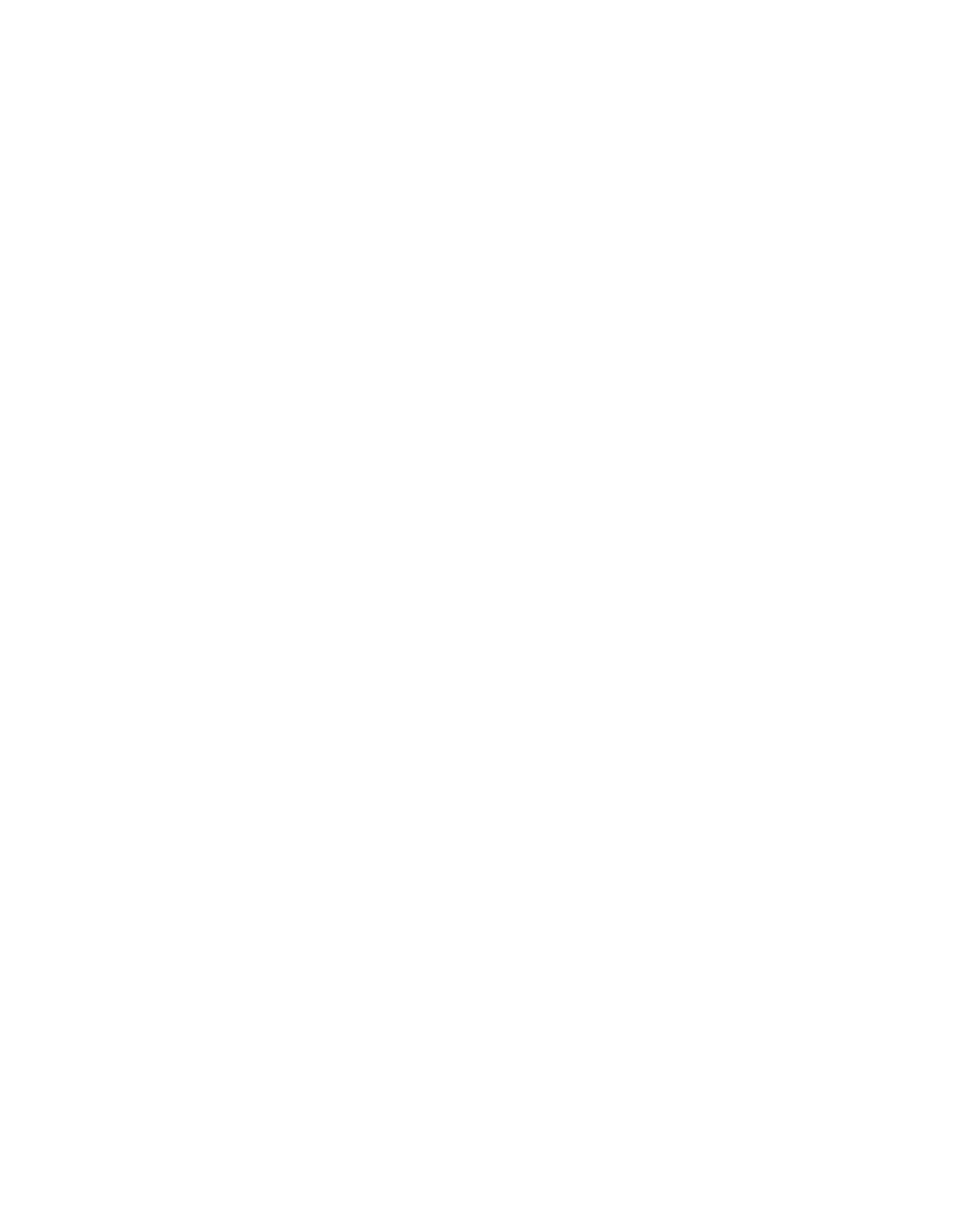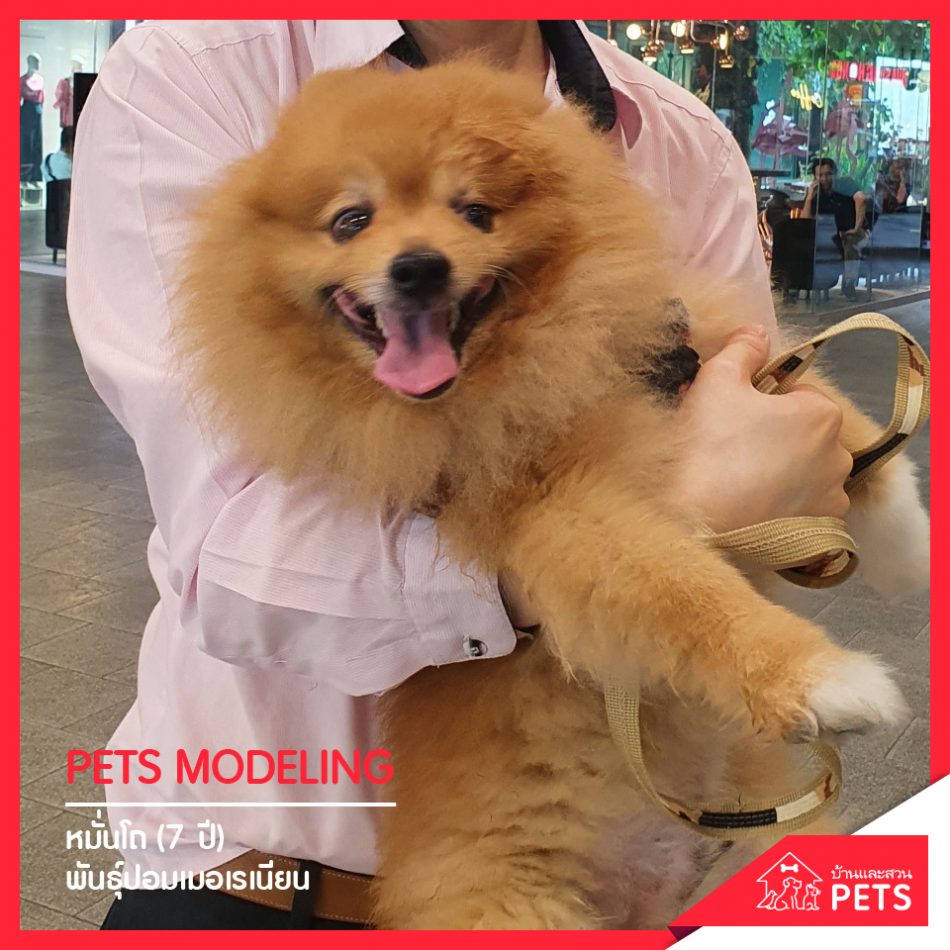Noble Development Public Company Limited continues the development of low-rise projects as planned. Pin a luxury location Along the Ekamai-Ramintra Expressway, the launch of “ Noble Curve ” with a project value of over 3.6 billion baht through the new definition of “URBAN HOME”, a house that is more than a residential area, comes with a distinctive design with a unique geometric shape through the concept of “LIVE .WORK.PLAY, the only place for you to use, live, work, use as you wish” to answer every lifestyle Connecting personal life and work seamlessly full of open house promotions Discount up to 1,000,000 baht*, starting price only 12.5 – 28.8 million* Register for discounts at https://nobleurl.com/3ErnHfr
Mr. Sira Udon, Chief Business Development Officer, Noble Development Public Company Limited, said, “Noble is committed to creating a different living experience under the definition of “URBAN HOME ” to make a house more than a residence with function, design and usable space that can be adjusted perfectly Can be both a home for the family or transformed into a home office which focuses on answering the lifestyle of the new generation and is also an area that reflects one’s self Connect every lifestyle Ready to use innovation for housing to design in every detail, confident that Noble Curve will be another project that creates a new level of quality of life for residents. On a potential location along the Ekamai-Ramintra Expressway at an affordable price.”
The Noble Curve project is a URBAN HOME inspired by Mid-Century Modern architecture. The design stands out with square geometric shapes that create a space for light. and circular shapes that connect seamlessly Create a unique view that is more unique in 4 types of houses, 4 styles, with a usable area of up to 454 sq.m., parking for up to 6 cars, with convenient lifts and an indoor courtyard green area in the center of the house. Perfectly connected to nature Combining innovation to install Smart Home Automation in every home Create functions and layouts that meet every use and living situation.
The project is full of central functions, outstanding with THE ARCH CLUBHOUSE in the heart of the project. Which is a 3-storey clubhouse building inspired by Mid Century Modern architecture, emphasizing the use of colors and materials of the building from natural colors. The clubhouse consists of Curve Society Club, Curve Gym, Steam Room and Kids Arcadia. There is also a FLOW POOL, a 25 m L-shaped saltwater swimming pool located in front of the building. Surrounded by a forest garden with a lawn that is designed to meet every lifestyle. Every lifestyle of everyone in the family Let you create a relaxation area Perfectly close to nature On a potential location along the Ekamai Expressway, Ramintra, next to the main road, Praditmanutham. Just 300 meters from Crystal Park, in the heart of the Creative District Lifestyle Hub, ready for you to find new inspirations and travel conveniently, only 10 minutes to Thonglor. near Si Rat Expressway Connecting 5 lines, near the gray line Yothin Phatthana Station

The project is private. with only 187 houses on an area of 23-0-91 rai with 4 types of houses:
- OCTA house design, 4 floors, usable area 454.5 sq.m., suitable for large family living and home office with 4 bedrooms, 5 bathrooms, 1 living room, 1 dining room, 1 kitchen, 6 parking spaces, 1 home lift, 1 maid’s room
- HELIX house plan, 4 floors, usable area 370.5 sq.m., suitable for living with large families and small home offices. Ready to prepare the space for the installation of elevators, 4 bedrooms, 5 bathrooms, 1 living room, 1 dining room, 1 kitchen, 4 parking spaces, 1 maid’s room.
- 4 storey house type SPHERE , usable area 239 sq m. There is a Family Area that can be designed for common areas to be shared with 3 bedrooms, 4 bathrooms, 1 living room, 1 dining room, 1 kitchen, 3 parking spaces. , 1 maid’s room
- ARC house plan, 3 floors, usable area 175.5 sq.m., master bedroom area, floor to ceiling height of 4 meters, 3 bedrooms, 4 bathrooms, 1 living room, 1 dining room, 1 kitchen, 2 parking spaces.
Facilities meet every lifestyle in one place for you to use, work, use as you wish. The entrance road to the Bliss Boulevard project is designed to be like a tree tunnel. The green landscape surrounds the shady nature. with bike lanes and electric poles in the whole project, FLOW POOL swimming pool, THE ARCH CLUBHOUSE 3 floors divided into 1st Floor Steam Room and Kids Arcadia, 2nd Floor Curve Society Club and Juristic Office and 3rd Floor Curve Gym and Flow Chamber
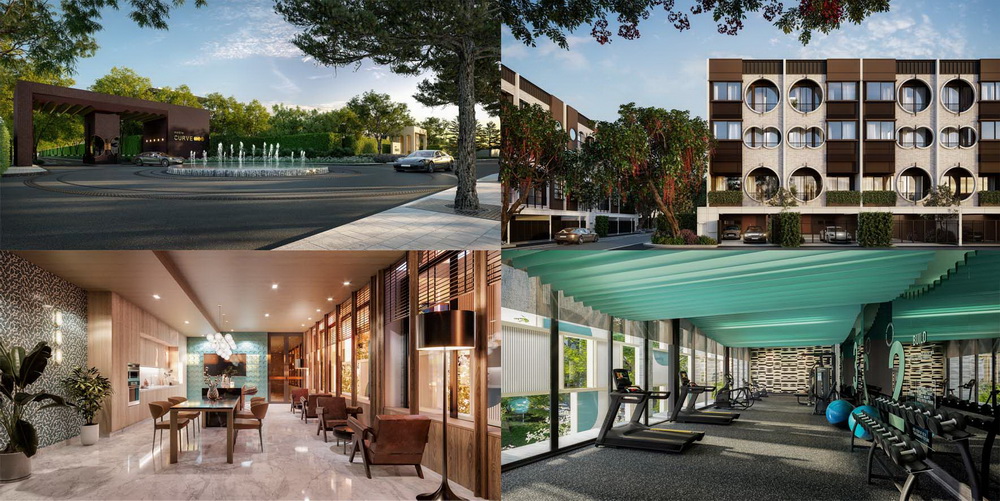
You can do everything. Life flows. One place for you to use, live, work, use as you wish. Today at Noble Curve , starting price is only 12.5 million* with a maximum discount of 1,000,000 baht* . Interested parties can ask for information and make an appointment to visit the project in advance. at Tel. 02-251-9955 or www.noblehome.com
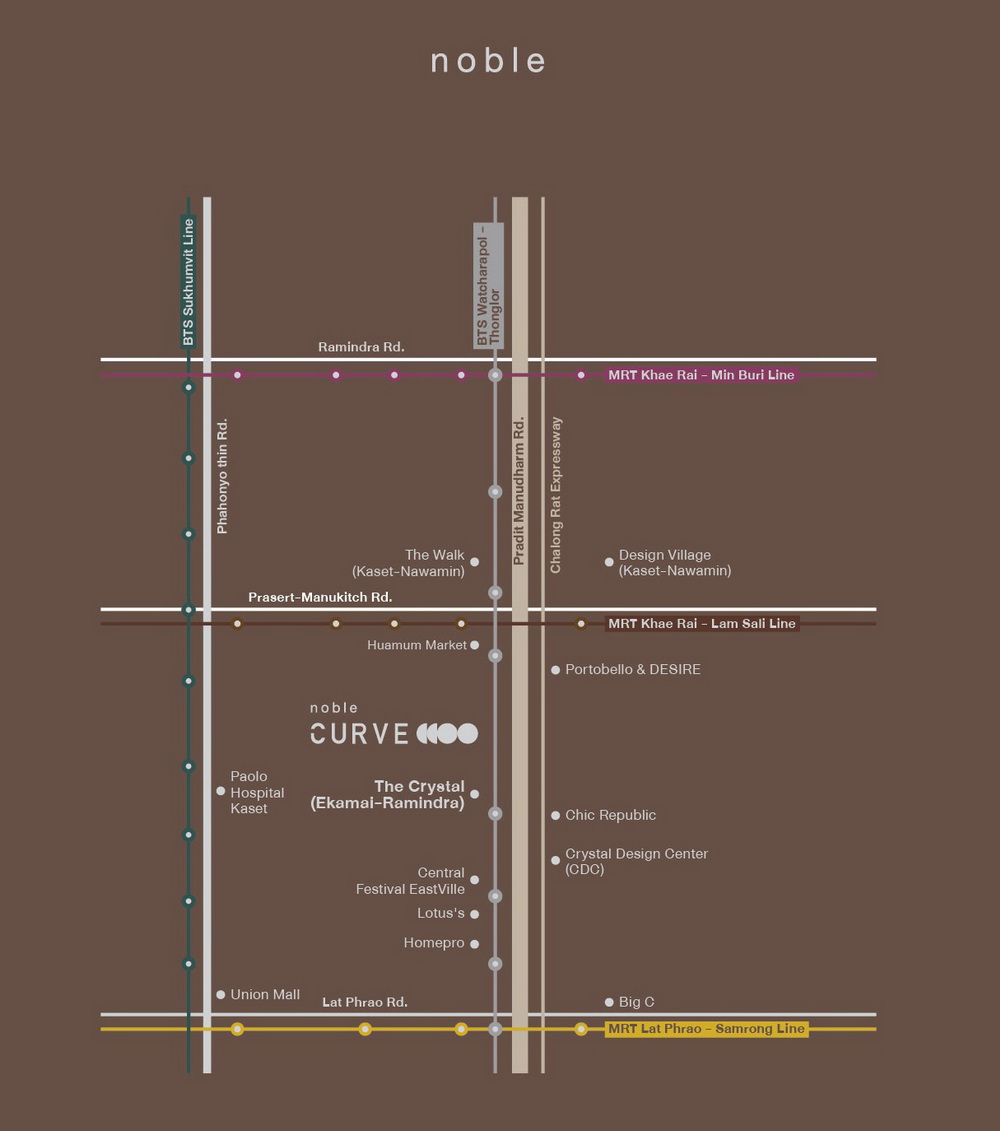
Terms and Conditions :
- The conditions are as specified by Noble and Noble reserves the right to change the conditions without prior notice.
